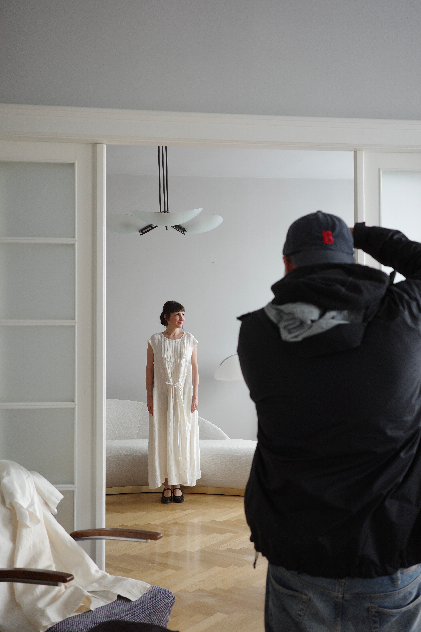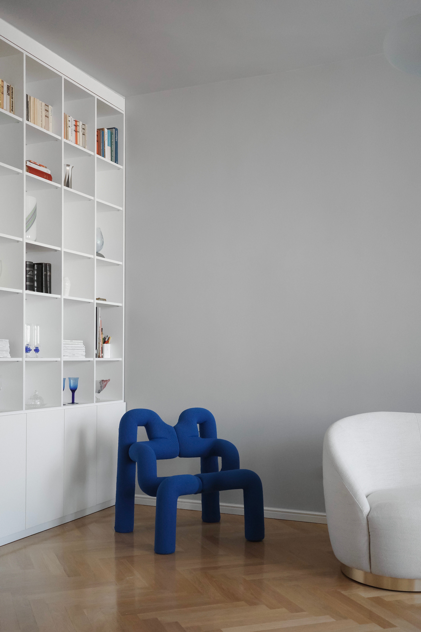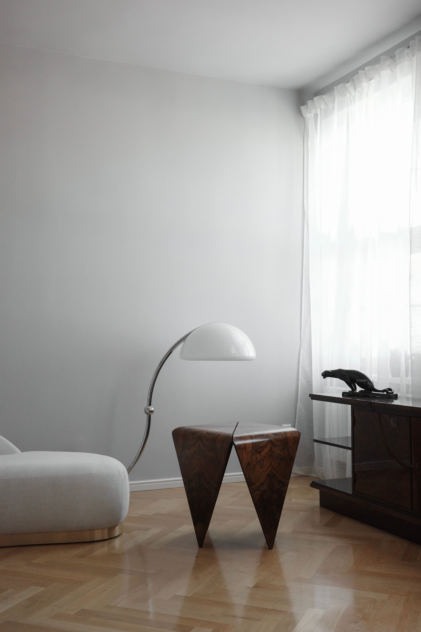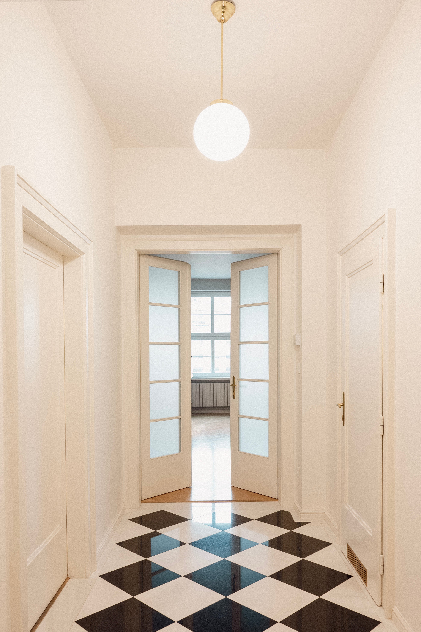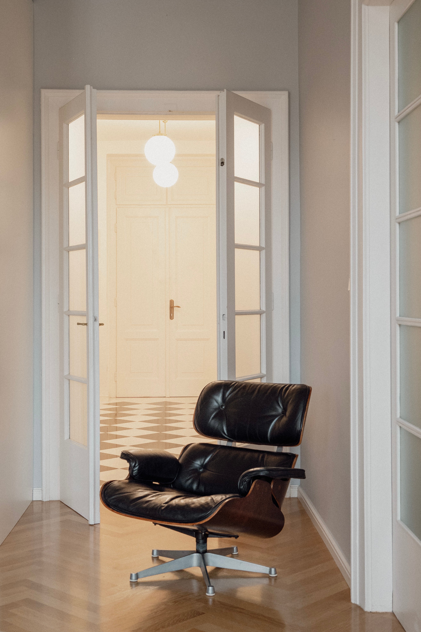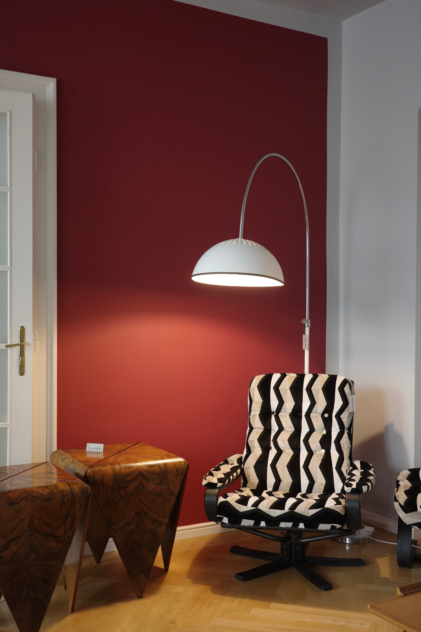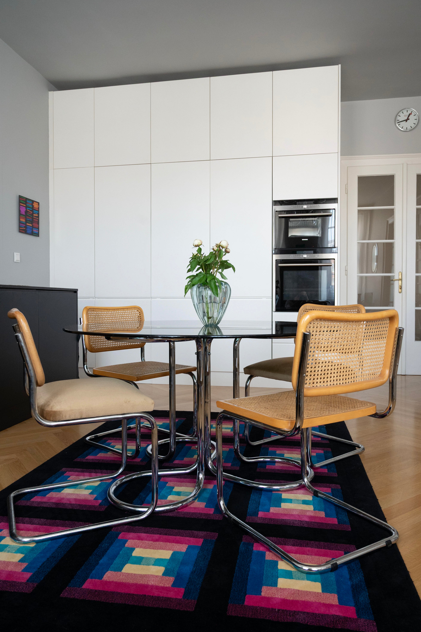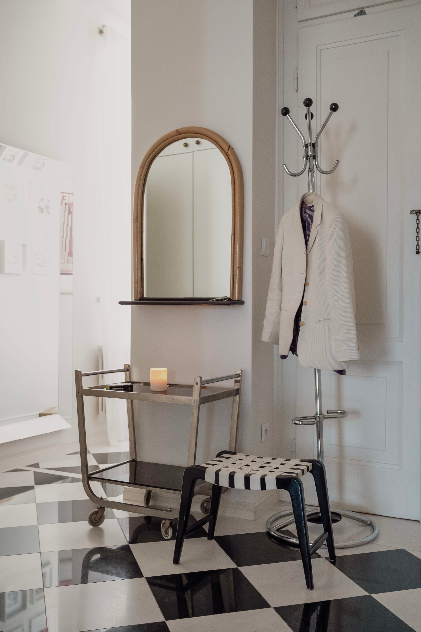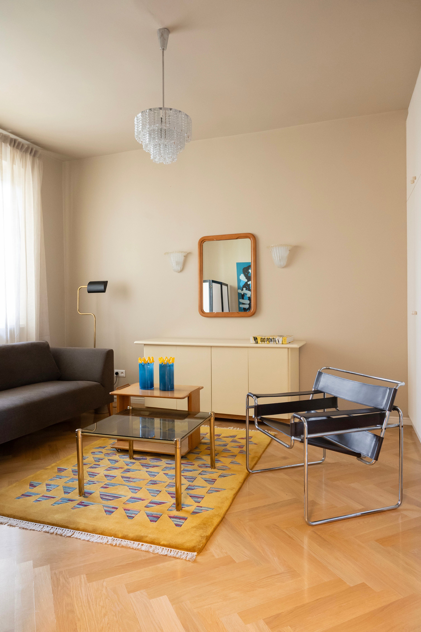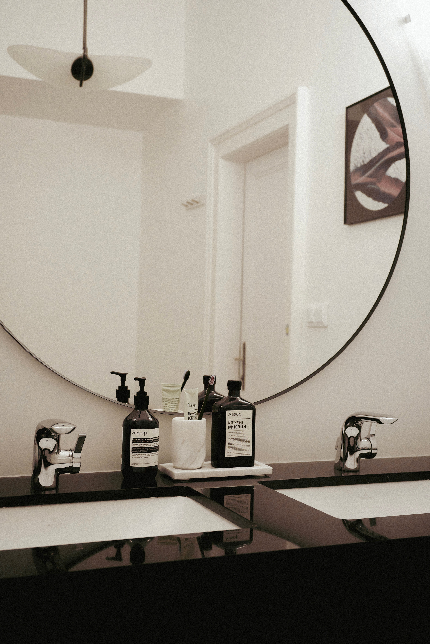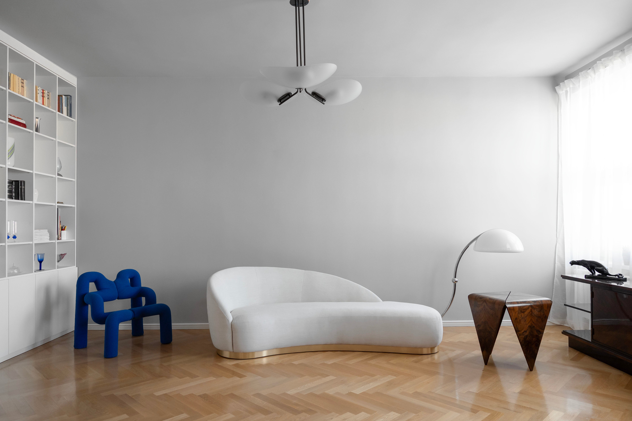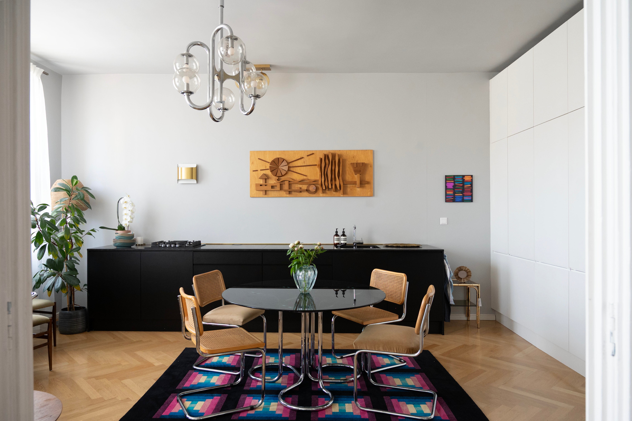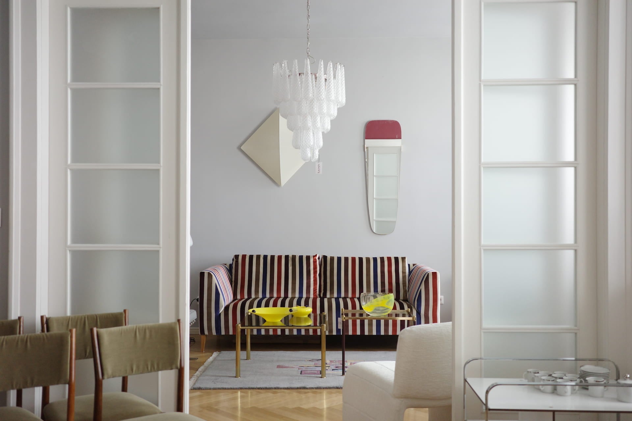Studio Bratislava

Elegant apartment with art deco details
Our Bratislava studio is located in an exceptional functionalist building from the 1930s. This apartment consists of three rooms (35 m² / 30 m² / 20 m²) and a 12 m² entrance hall with a black and white marble floor . The ceilings are 305-310 cm high. The rooms have oak parquet floors in a tree shape.
The walls are in light gray tones, with the main room having a bold burgundy color on one side. Large four-leaf doors connect the two larger rooms, providing flexibility and a visually interesting element.
The third room has neutral beige walls. The bathroom with marble floors and a large mirror is also available for photography, as is the large entrance hall.

Practical information
All furniture and decorations in the space are included in the rental price.
Parking is available directly opposite the building.
The space is suitable for photography, filming, and more intimate events.
or pop-up events.
If you are interested in renting, please include the following in your message:
- Type of production or event
- Estimated duration
- Number of people
Minimum rental period: 2 hours.
It is also possible to rent individual pieces of furniture from the studio, do not hesitate to contact us for a price quote:
Phone: +421 905 421 263
Email: vladimira@studiolavish.com
Address: Namestie SNP 17, 811 06 Bratislava
Gallery
